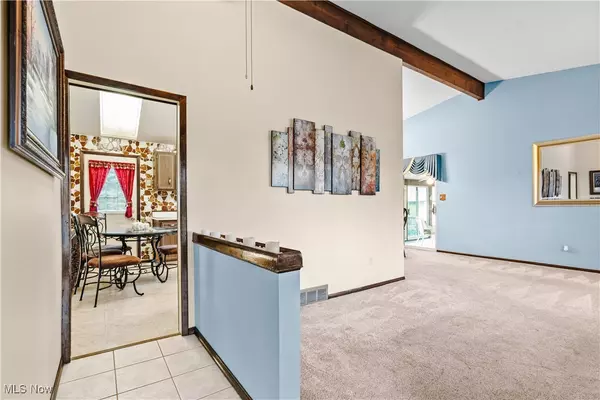4227 Sleepy Hollow RD Brunswick, OH 44212

UPDATED:
Key Details
Property Type Single Family Home
Sub Type Single Family Residence
Listing Status Active
Purchase Type For Sale
Square Footage 1,705 sqft
Price per Sqft $193
Subdivision Tract #1
MLS Listing ID 5167421
Style Split Level
Bedrooms 3
Full Baths 1
Half Baths 1
HOA Y/N No
Abv Grd Liv Area 1,705
Year Built 1971
Annual Tax Amount $3,034
Tax Year 2024
Lot Size 1.620 Acres
Acres 1.62
Property Sub-Type Single Family Residence
Property Description
Set back from the road with a long, paved, circle driveway, this home invites you in with a covered front porch where countless prom photos and holiday welcomes took place. Inside, the warmth of five decades of love, laughter, and tradition fills every room.
The layout offers separate spaces to gather, relax, and grow. The L shaped living and dining room with vaulted ceilings connects to the nostalgic kitchen. Three generously sized bedrooms and a full bath support your loved one's needs. The enclosed rear patio is a hidden gem—perfect for morning coffee or late-night chats. The lower level is the place to enjoy a cozy fire, sit in the glow of the Christmas tree lights and take in a movie on a snowy night. The half bath just steps away for intermission. A true basement adds extra storage or space to finish as needed. The attached 2-car garage, two backyard sheds, and expansive driveway offer both function and flexibility for hobbyists, gardeners, or anyone craving space.
Outside, the sprawling yard invites new memories—whether it's summer barbecues, playing catch, planting a garden or camping out under the open sky.
Located minutes from Brunswick schools, Home Depot, the new Market 42, Cleveland Clinic ER and walk in clinic, and easy highway access to I-71 and Route 303, you'll enjoy the convenience of city living with the privacy and peace of a country-like setting.
This isn't just a property—it's a rare chance to build equity while writting your own story in a home that's been treasured for generations.
Come walk the grounds, breathe in the possibilities, and feel what really makes a house a home.
Welcome to your new beginning. Welcome home to the house that will build you. Agent has an ownwership interest in the property
Location
State OH
County Medina
Direction South
Rooms
Other Rooms Storage
Basement Partial, Unfinished, Sump Pump
Interior
Interior Features Eat-in Kitchen, High Ceilings, Laminate Counters, Vaulted Ceiling(s)
Heating Forced Air
Cooling Central Air
Fireplaces Number 1
Fireplaces Type Family Room, Gas Log, Wood Burning
Fireplace Yes
Appliance Dryer, Dishwasher, Microwave, Range, Refrigerator, Washer
Laundry In Basement
Exterior
Parking Features Additional Parking, Attached, Concrete, Garage Faces Front, Garage, Garage Door Opener, Parking Pad
Garage Spaces 2.0
Garage Description 2.0
Water Access Desc Public
Roof Type Asphalt,Fiberglass
Porch Rear Porch, Covered, Enclosed, Front Porch, Patio, Porch, Screened
Private Pool No
Building
Lot Description Cleared, Landscaped, Few Trees
Faces South
Foundation Block
Sewer Public Sewer
Water Public
Architectural Style Split Level
Level or Stories Three Or More, Two, Multi/Split
Additional Building Storage
Schools
School District Brunswick Csd - 5202
Others
Tax ID 003-18D-25-001
Acceptable Financing Cash, Conventional, FHA, VA Loan
Listing Terms Cash, Conventional, FHA, VA Loan
Special Listing Condition Estate

GET MORE INFORMATION





